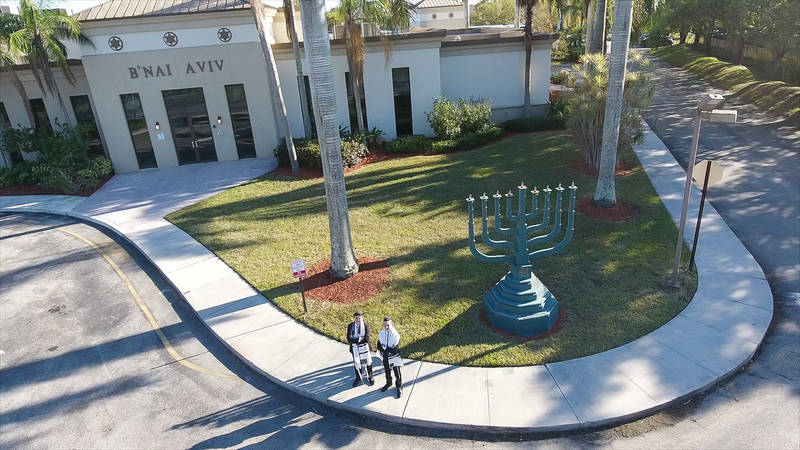Our Building
 Celebrate With Us Our Sanctuary
Celebrate With Us Our Sanctuary

![]() Our facility has full access control to insure security and safety.
Our facility has full access control to insure security and safety.
![]() The main building is comprised of 31,000 square feet.
The main building is comprised of 31,000 square feet.
![]() The main lobby, which is beautifully finished in marble and wood, also may serve as a pre-function space for the banquet facility.
The main lobby, which is beautifully finished in marble and wood, also may serve as a pre-function space for the banquet facility.
![]() Parking space available for 150 vehicles that expands as necessary providing cross-parking with our neighbor.
Parking space available for 150 vehicles that expands as necessary providing cross-parking with our neighbor.
![]() The Main entrance has a driveway for drop-off and/or for valet parking to the banquet hall and sanctuary.
The Main entrance has a driveway for drop-off and/or for valet parking to the banquet hall and sanctuary.
![]() An additional covered drop-off entrance adjacent to the education wing is provided.
An additional covered drop-off entrance adjacent to the education wing is provided.
![]() Our education wing is 10,000 square feet with a total of 12 classrooms.
Our education wing is 10,000 square feet with a total of 12 classrooms.




